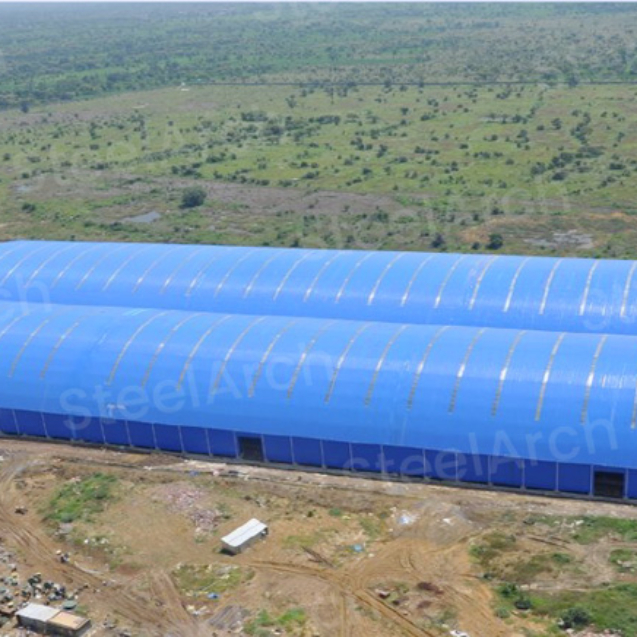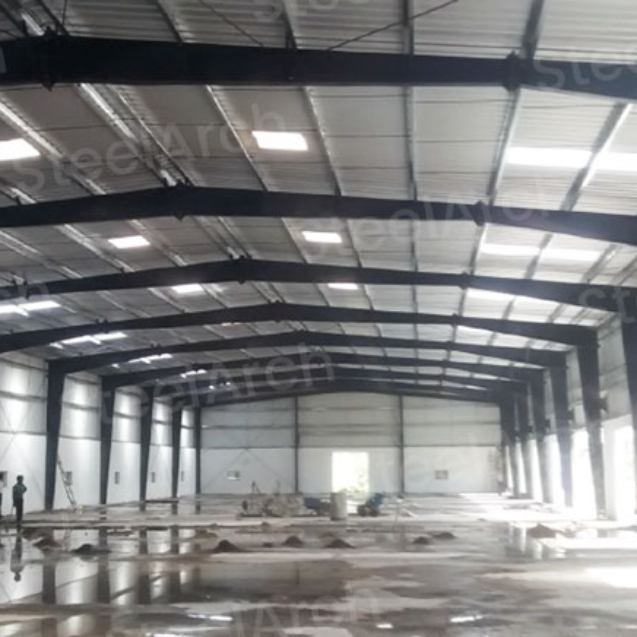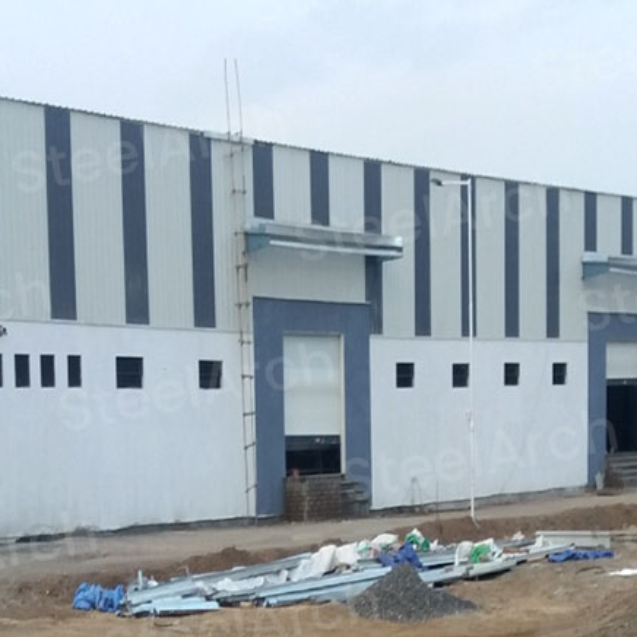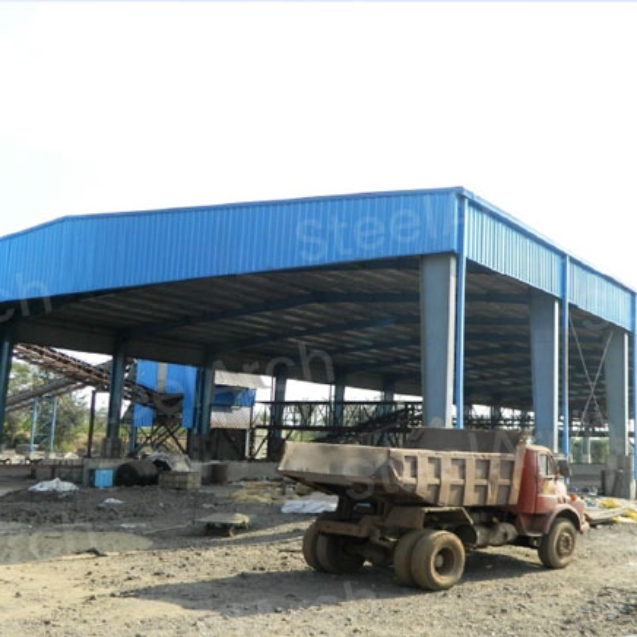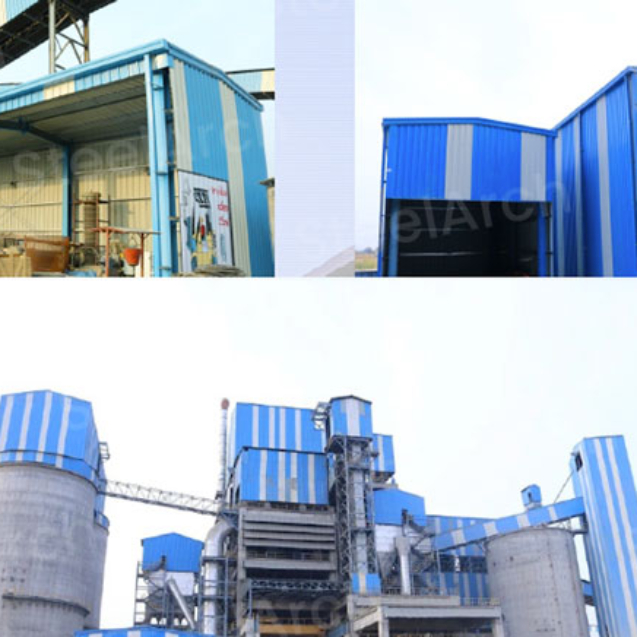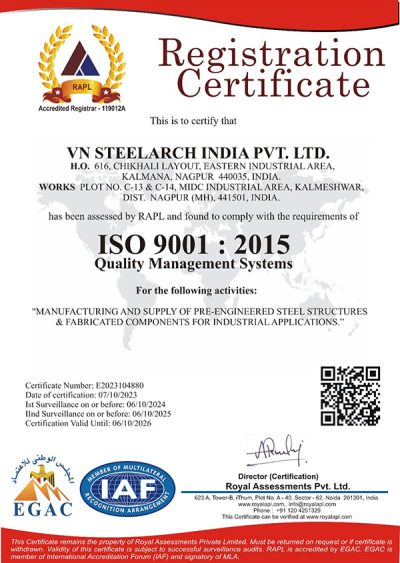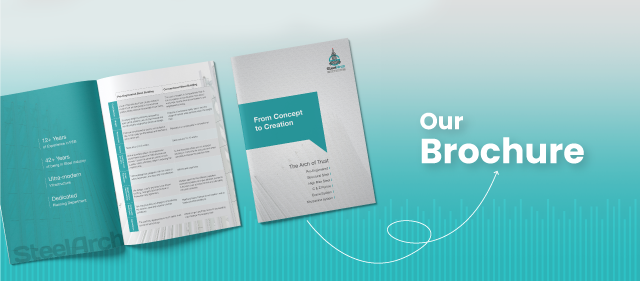Mezzanine System
What is Mezzanine System?
Our Mezzanine System is dedicated to provide most durable, economical and efficient alternative for expanding working space for our Clients. SteelArch Pre-Fabricated Structures, Work Platforms, Ladders and Catwalks are engineered to be installed at Indoors or Outdoors and can turn any unused space into usable area.
Pre Fabricated Mezzanine is cost effective and time efficient way to create additional space in any new or existing Pre Fabricated Building. Standard mezzanine framing system consists of a steel deck, supported by joists onto mezzanine beams. In case of required design load, the main beam is supported by intermediate columns. The top flange of the joists fit immediately below the top flange of primary beams.
The sides and top ribs are embossed and provides added grip and minimize slip by creating a bond with concrete as done with normal reinforcement. It provides positive reinforcement and permanent formwork. No erection, removal, handling or storage or timber / steel formwork as in conventional concrete slab construction, Saving Valuable time.
Clean, Uniform and Attractive ribbed underside (Soffit) for exposed situation reduces the cost of ceiling finishes. Deck sheet is used on mezzanine as flooring. The light weight steel decking reduces concrete usage to provide a cost ettective and alternative floor solution that is easy to install. MS deck sheet is provided for sultable load on the floor and covered with concrete.
Mezzanine floors now a days are widely used to create office space inside the building / store room inside the factory buildina. Because of the costly floor paces, vertical expansion is the choice of users including Shopping Mall builders. Right solution provider, manufacturer and erector are the key to avoid problems in usage of mezzanine requirements in future.





















